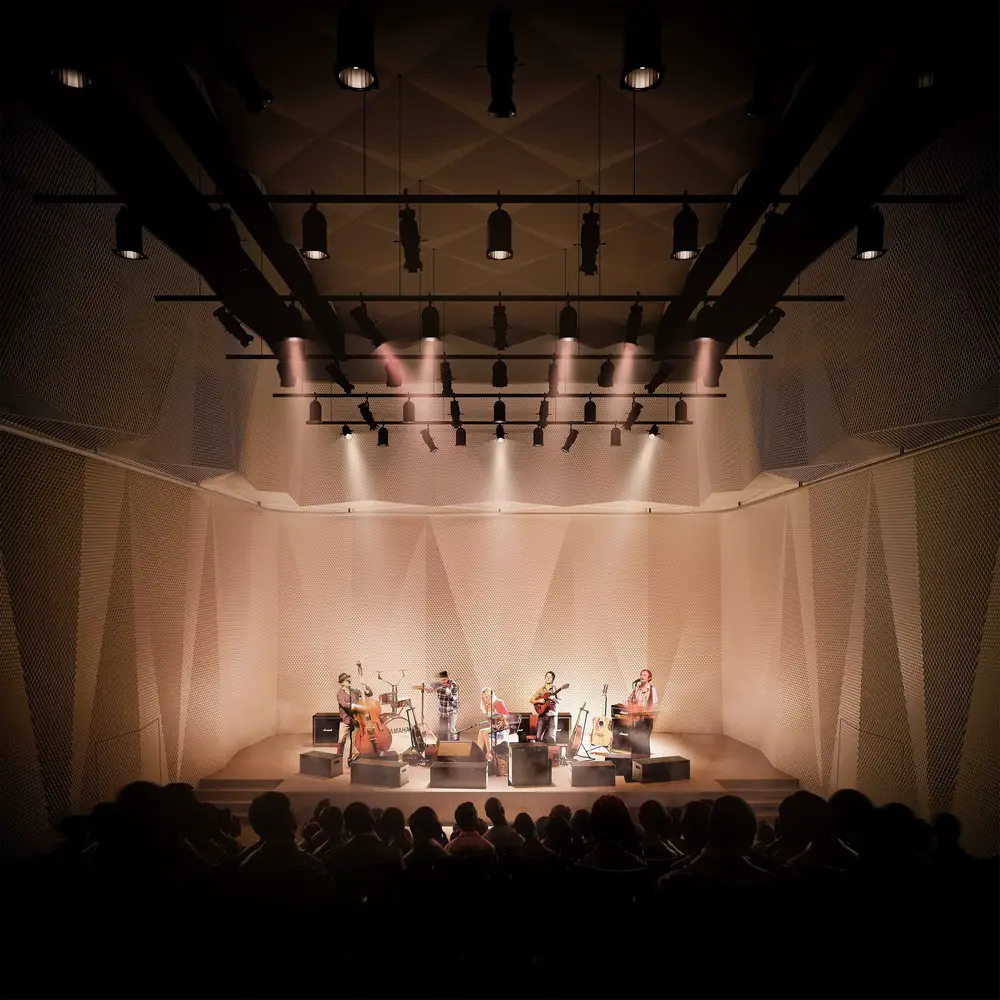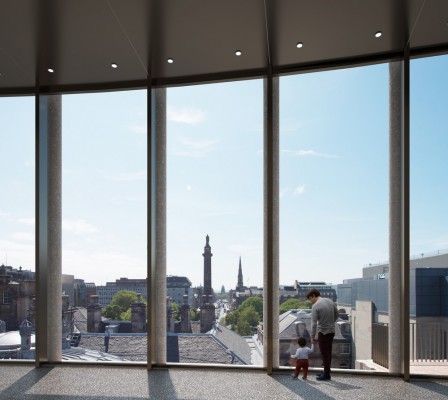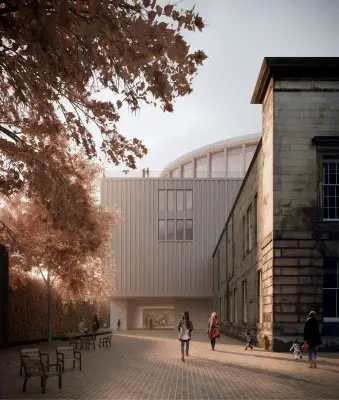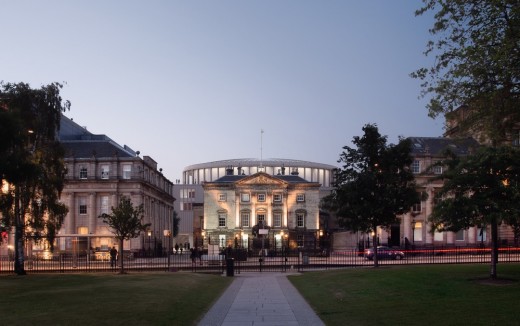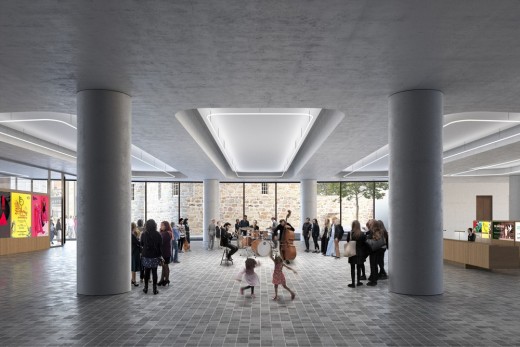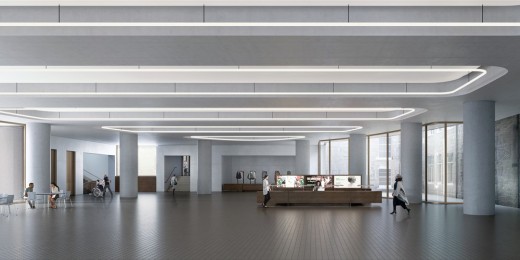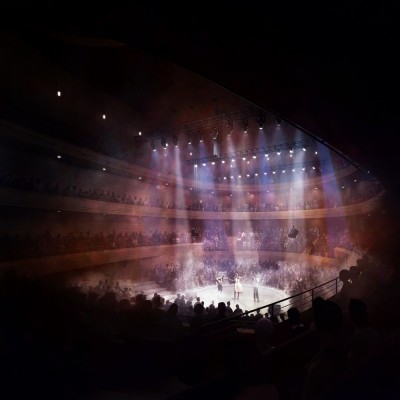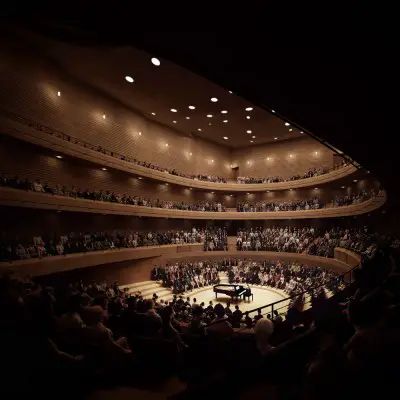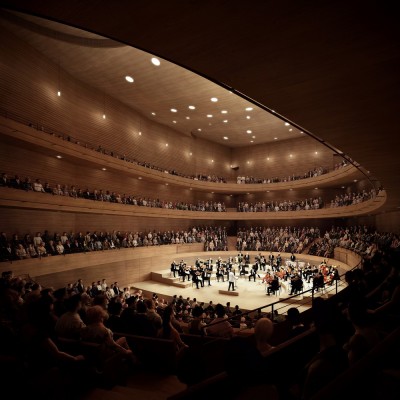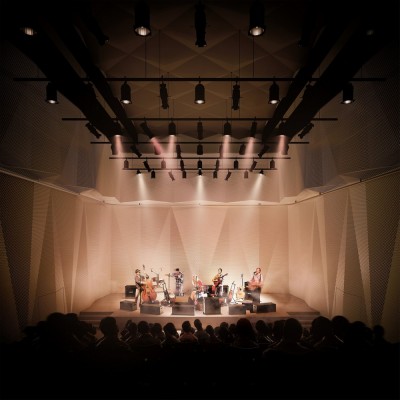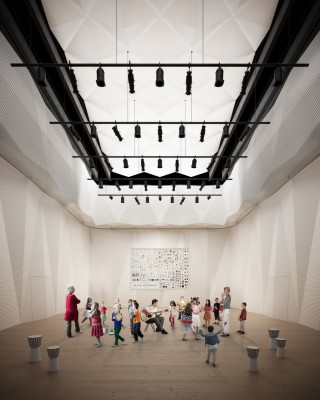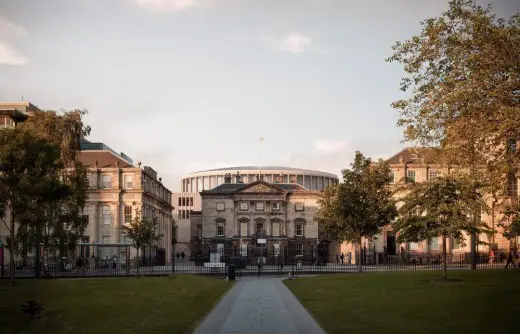Dunard Centre, New Edinburgh Concert Hall Building by David Chipperfield Architect News
Dunard Centre Edinburgh Concert Hall Design
IMPACT Scotland Project in the New Town design by David Chipperfield Architects, London
post updated 6 May 2025
Edinburgh’s first new music and performance venue for over 100 years.
Design: David Chipperfield Architects
24 April 2019
Dunard Centre, New Edinburgh Concert Hall Building Design
Approval For Edinburgh’s Dunard Centre
Edinburgh’s first purpose-built music and performance venue for over 100 years will be called Dunard Centre, supported by Royal Bank of Scotland.
The venue, which is the flagship cultural project of the City Region Deal, was agreed for planning approval by the Development Management Sub Committee of City of Edinburgh Council today (24th April).
Welcoming the decision, Sir Ewan Brown, Chairman of IMPACT Scotland said:
“Today’s decision is tremendous news for the City and turns the ambition for a world-class centre for music and performance, into a reality.
“I am particularly pleased to announce today that the official name of the venue will be Dunard Centre supported by Royal Bank of Scotland, this is in recognition of the huge contribution Carol Grigor has made to this project through the charitable trust Dunard Fund.
“We now have the opportunity to create an exciting new venue for everyone, in a building to be proud of.”
Images: David Chipperfield Architects/Hayes Davidson
Speaking during the committee hearing, architect Sir David Chipperfield said:
“This will be a public building that relates to Edinburgh on a civic scale by both fitting in and standing out in order to perform an important social and cultural role in a city with strong established cultural traditions.”
Background:
IMPACT Scotland is the charitable trust overseeing the project to create Dunard Centre supported by Royal Bank of Scotland which will be built just off St Andrew Square in Edinburgh.
The project is receiving £25 million through the Edinburgh City Region Deal (£10 million UK Government, £10 million Scottish Government, £5 million City of Edinburgh Council)
All other funding is being met privately, most significantly from Dunard Fund who, in addition to a substantial donation, are underwriting any capital cost overruns and annual deficits of the centre in the first 3 years of operation.
Dunard Centre supported by Royal Bank of Scotland will comprise; a 1,000-seat auditorium; 200-seat studio; a large foyer for all-day, informal performance; and a café/bar. There will be a range of general-purpose rooms suitable for education, community outreach activities and as conference spaces.
The venue will be for all kinds of music and performance and for education, rehearsal and recording. It will be the new home of the Scottish Chamber Orchestra and a principal venue for the Edinburgh International Festival.
Find out more at www.impactscotland.org.uk
Building renderings: David Chipperfield Architects/Hayes Davidson
Previously on Edinburgh Architecture:
5 May 2017
Edinburgh Concert Hall Building by David Chipperfield
David Chipperfield Architects selected for Edinburgh Concert Hall Building
New world-class concert hall moves a step closer
Design: David Chipperfield Architects
Location: immediately behind the historic Dundas Mansion at 36 St Andrew Square.
St Andrew Square Edinburgh aerial photo:
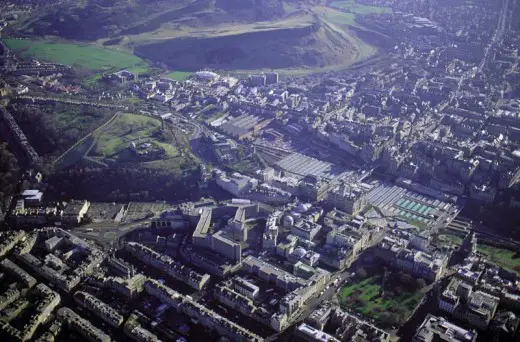
photo from MLA
Recently completed 3-8 St Andrew Square by CDA / Hoskins Architects:
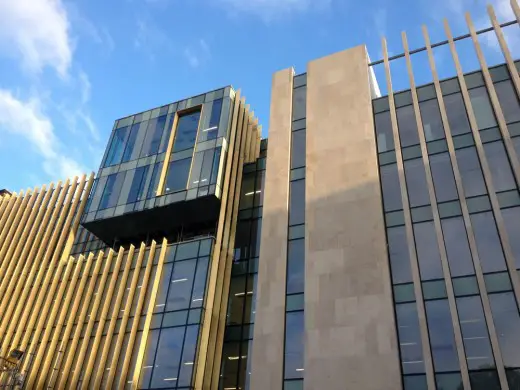
photo © architect Adrian Welch
St Andrew Square Edinburgh aerial view:
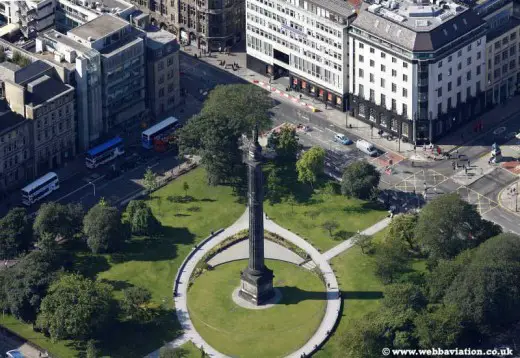
photo © webbaviation
35 St Andrew Square Edinburgh building:
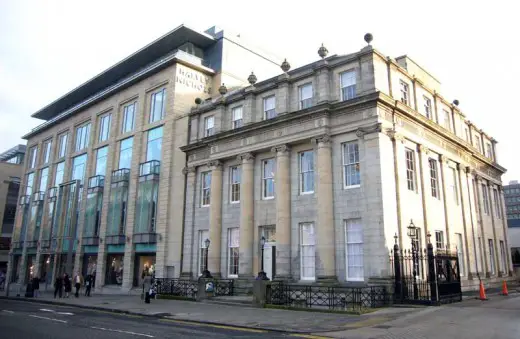
photo © Adrian Welch
Standard Life Offices George Street:
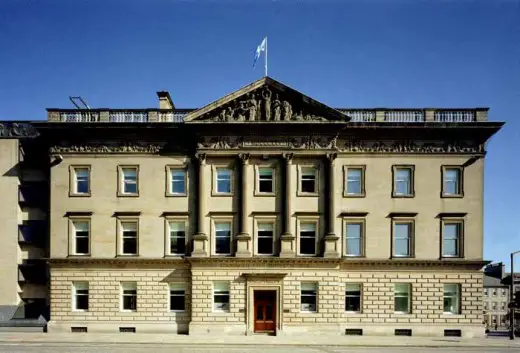
picture from the architect
St Andrew Square Edinburgh monument:
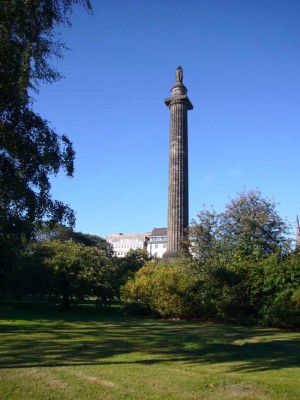
photo © Adrian Welch
St Andrew Square Building Developments
The Edinburgh Grand, St Andrew Square Building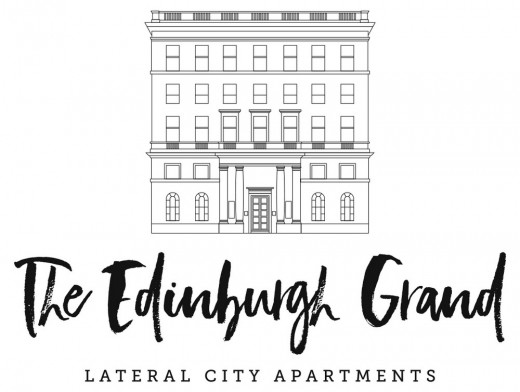
image courtesy of architects
St Andrew Square Building Development
Design: CDA and Gareth Hoskins Architects
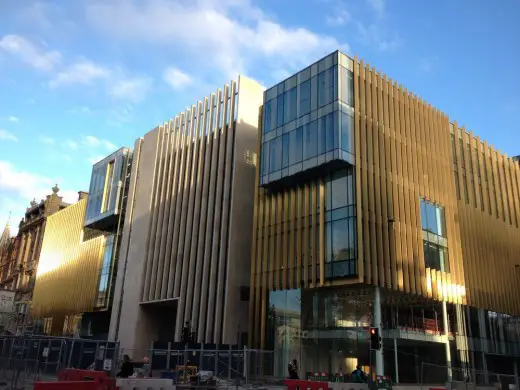
photo © Adrian Welch
42 St Andrew Square
Date: 1942
Architects: Arthur Davis (London) / Leslie Grahame-Thomson (Edinburgh)
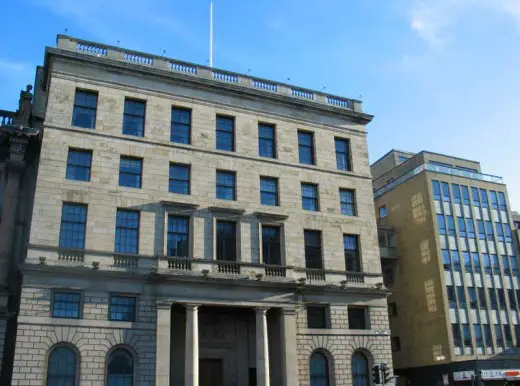
photo © Adrian Welch
42 St Andrew Square Edinburgh
St Andrew Square Buildings
St Andrew Square
35 St Andrew Square
35 St Andrew Square
image of the development
St James Quarter
Major UK Buildings by David Chipperfield Architects
The Hepworth, Wakefield, UK
Turner Contemporary Gallery, Margate, UK
Comments / photos for the Dunard Centre, New Edinburgh Concert Hall Building Architecture design by DCA page welcome
Website: www.davidchipperfield.co.uk
