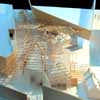Haymarket Redevelopment Buildings, Options Proposals Images, Design News
Haymarket Edinburgh : Architecture
Haymarket Station Redevelopment – design by Aedas, Edinburgh
Haymarket Station Masterplan – News Update May 2008
Haymarket Redevelopment
Haymarket Masterplan – Response
CEC public consultation exercise revealed 93% of respondents support developing the station & surrounding area. The consultation was based on a feasibility study, paid for by Transport Scotland, which produced a shortlist of three suitable options. On the basis of the responses gathered during the study, it will be recommended that just one of the three suggested options for the site will be subject to further consultation. As one might expect, the radical ‘start again’ option was least favoured.
These proposals were:
Option A: work with the existing character of the area and retain the listed buildings, creating a user friendly, purpose-built facility to enable and encourage the use of, and interchange between, all forms of public transport; B would see the site cleared enabling a purpose built multi-modal transport interchange to be built and C focuses on the interchange addressing transport objectives and improving the operational efficiency for users of all modes of transport.
Out of the responses, most were in favour of developing A or C. The Council will be asked at its 31 Jul meeting to approve plans for a further consultation into A. If approved, this will take place in Autumn 2007as part of the overall feasibility work. A final choice on the preferred option will be made in December.
Haymarket Options
Improved public space, a transport interchange and better pedestrian links are all options the public are being asked to consider for the Haymarket area to tie-in with the redevelopment of the train station.
Proposals: Aedas Architects with Halcrow
City of Edinburgh Council feasibility study: three conceptual ideas for public consultation:
Option A : listed buildings retention + new purpose-built interchange facility
Option B : whole site cleared + new purpose-built multi-modal transport interchange, larger development over entire site & rail tracks
Option C : more efficient interchange, lower cost & impact
Haymarket Redevelopment: Public exhibition at Haymarket Station
31 May – 4 Jun
Option A viewed from east looking towards station:
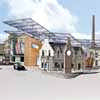
Haymarket redevelopment architects: Aedas
Haymarket Edinburgh
Richard Murphy Architects to be the masterplan architects for Tiger Developments, with CDA & Sutherland Hussey Architects
Haymarket Morrison Link – Former Car Park Site: Previous scheme
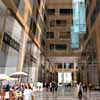
EDI Project – image from Reiach and Hall Architects
Haymarket Edinburgh – Former Car Park Site: Competitive Proposal
![]()
image : pixelimage for Michael Laird Architects
Haymarket Edinburgh – Website: www.haymarketinterchange.com
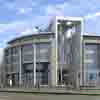
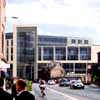
Haymarket Gateway, Edinburgh building images by Pixel Image
Haymarket redevelopment – Olle Wiig of Narud Stokke Wiig : AR Competition winner for Morrison Street car park site
Haymarket Station + Haymarket Clock:
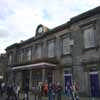
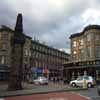
Haymarket images © Adrian Welch, 2007
Aedas Architects – Edinburgh area project: Edinburgh Airport Rail Link
Haymarket Edinburgh masterplan designers – Richard Murphy Architects
Comments / photos for the Haymarket Station Redevelopment Architecture page welcome
